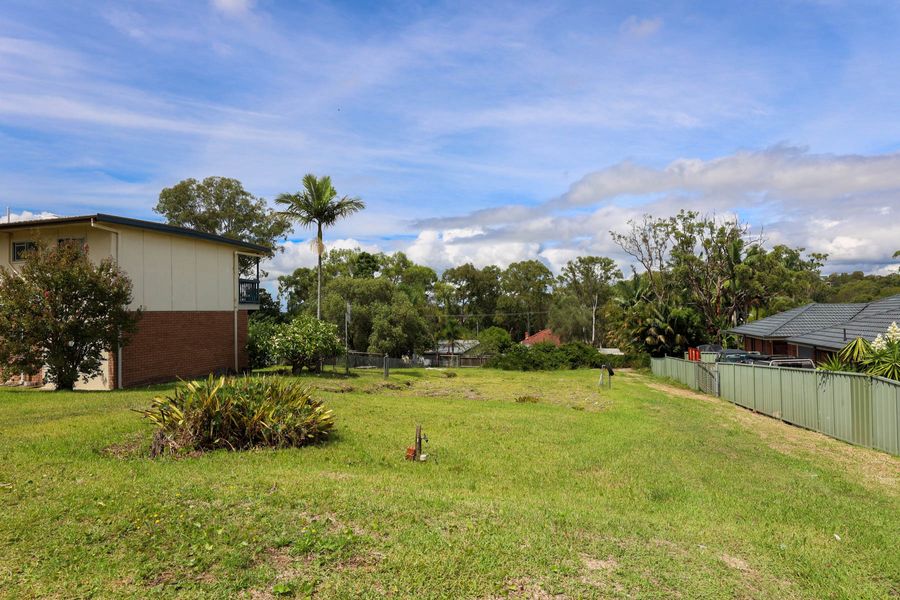This freshly painted 5 bedroom, 3 bathroom two-story home sits on a 474m2 corner block located in a quiet cul de sac on the lake side of the cycleway.
The house boasts a northerly aspect with solar panels and solar hot water and is well suited to a large family or ideal for separate multi-generational living . The property has 3 phase power with separate metering for both levels. The corner block also offers separate car access entries from both front and rear.
Upstairs is a spacious three-bedroom living area with a large, carpeted, air-conditioned living room, separate tiled dining and kitchen, two balconies and a separate study area. The master bedroom comes complete with a large walk-in wardrobe, air conditioner and ensuite. The second double bedroom is airconditioned and has built-in wardrobes. The third single bedroom has a balcony overlooking the park and neighbouring bird corridor. The main bathroom has dual access from the second bedroom and main living area and has been set -up for both bathroom and laundry facilities.
Downstairs has two bedrooms, both with built-in wardrobes, one bathroom, a laundry nook and a purpose-built large security room which can be used as a family room, games room or converted into more bedroom space. The storage/utility room has already been plumbed to allow a handyman to complete it as a separate bathroom, along with wiring already installed nearby for a kitchenette.
The home provides multiple spaces for off-street parking with car access from the front, rear, and yard. The dual frontage offers a double lock-up garage and additional off-street parking. Plus, an additional single carport is accessed from the rear.
The fully fenced enclosed backyard provides a private courtyard with an undercover concrete slab work area, workshop and other gardening and storage nooks.
Less than 10 kms from the M1 Expressway makes the property ideal for commuters. A ten-minute cycle takes you to Fassifern Railway Station or Toronto CBD. The cycleway passes through the park in front of the home, and the bus stop is only a 2-minute walk from the front door, as are local commercial facilities such as IGA, pharmacies, doctors, restaurants, hairdressers and more.
Schools, including Charlton Christian College, Toronto High School and Blackalls Park Primary School, are also only a short walk or cycle away.
The historical Blackalls Park provides locals with a picturesque hideaway, off-leash lakeside dog walk, a recently renovated children's playground, undercover picnic tables and chairs, a free barbeque area and toilet facilities.
This property is perfect for families looking to upsize and cater for the modern-day needs of a large inter-generational independent family. Bring Nana, Pop and the dog.
It is a complete package, a quiet retreat in proximity to public services and with the conveniences of the lakeside township of Toronto only minutes away.
Property Highlights:
- Ensuite
- Study
- Dishwasher
- Built-in wardrobes
- Air conditioning
- Broadband
- Solar panels
- High energy efficiency
- Solar hot water
- Garage and undercover parking
- Balcony and outdoor area
- Fully fenced yard
- Shed
Prime Location:
Conveniently located near popular amenities, including:
Approx. 450m to the lakefront
Approx. 200m to the nearest bus stop
Easy walking distance to local cycleways
Nearby parks and nature corridor
Freeway 10kms
Sydney 112 kms
Enjoy modern comforts in a well-established neighbourhood at 22A North Parade, Blackalls Park. Whether for family living or as an investment, this home offers a wealth of potential.
DISCLAIMER: Every precaution has been taken to establish accuracy of the above information but does not constitute any representation by the owner or agent. Information is gathered from sources we believe to be reliable; we cannot guarantee its accuracy and interested persons should rely on their own enquiries.
Just Listed








